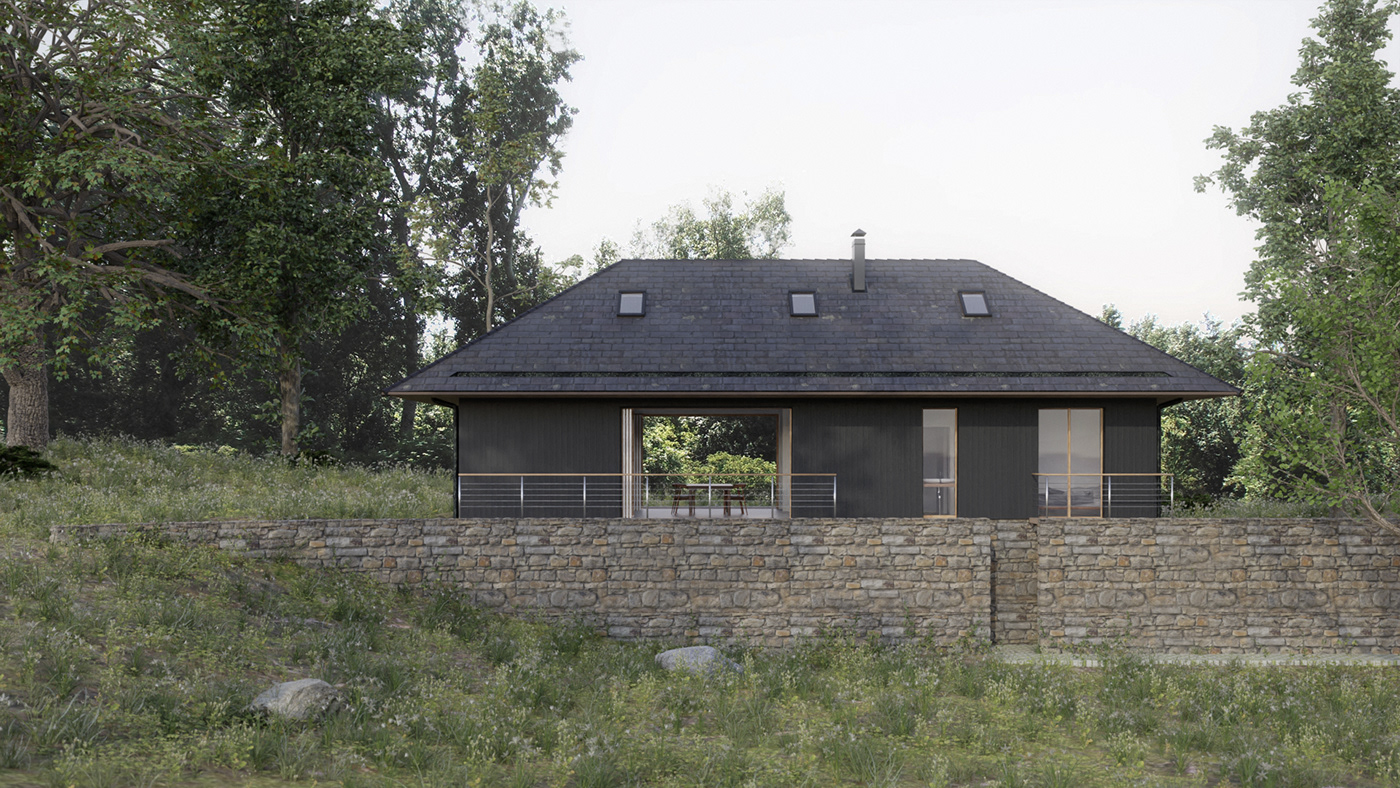project: TNT House - off-grid passive home
location: Balta Berilovac, Balkan mountains, Serbia
type: single family dwelling
team: Branko Gulan, Aleksa Bekić, Ivan Avdić
.
.
.





--- x ---
The house rests at the base of the Balkan mountains, on the remains of an abandoned threshing barn. The barn -one of many- was used by nomadic sheep sheppards as a resting place while the animas grazed the local landscape, or as a shelter during bad weather. As the inhabitants left the village and migrated towards cities, these barns were left to decay.
The clients wanted to build a small family home here, as a place where they could escape from the city life, and engage in sustainable living practices.
It was of paramount importance to respect historical building traditions of the context. This was achieved through using local material and expertise. The red river stone is used for the base walls, charred wood for the facade cladding, and straw bale prefabricated panels were used to erect the outer walls. All the materials embedded within the old threshing barn are planned for reuse.
The combination of technology and vernacular solutions were utilized to create an energy and resource efficient home. Sustainable technology systems such as PV, solar thermal panels, combined with rainwater harvesting, and halophytic water decontamination systems work together to ensure the house is good for both the inhabitants and the environment.
--- x ---


